Design changes – Summer 2024

Our proposals have always focused on improving the existing planning consent for One Lansdowne Road and delivering a scheme that better reflects the needs of the borough. This includes prioritising new high-quality homes, including homes at discount market rent, replacing an 11-storey building with a new green public square, creating space for a small retailer, delivering co-working space for local businesses and designing a safer link to the station.
We know that creating an active ground floor is incredibly important for this site as well as delivering a new landmark building for Croydon along Wellesley Road. Our changes are centred around these two priorities as well ensuring that the proposals can be modular built so that we can deliver the scheme quickly and minimise disruption.
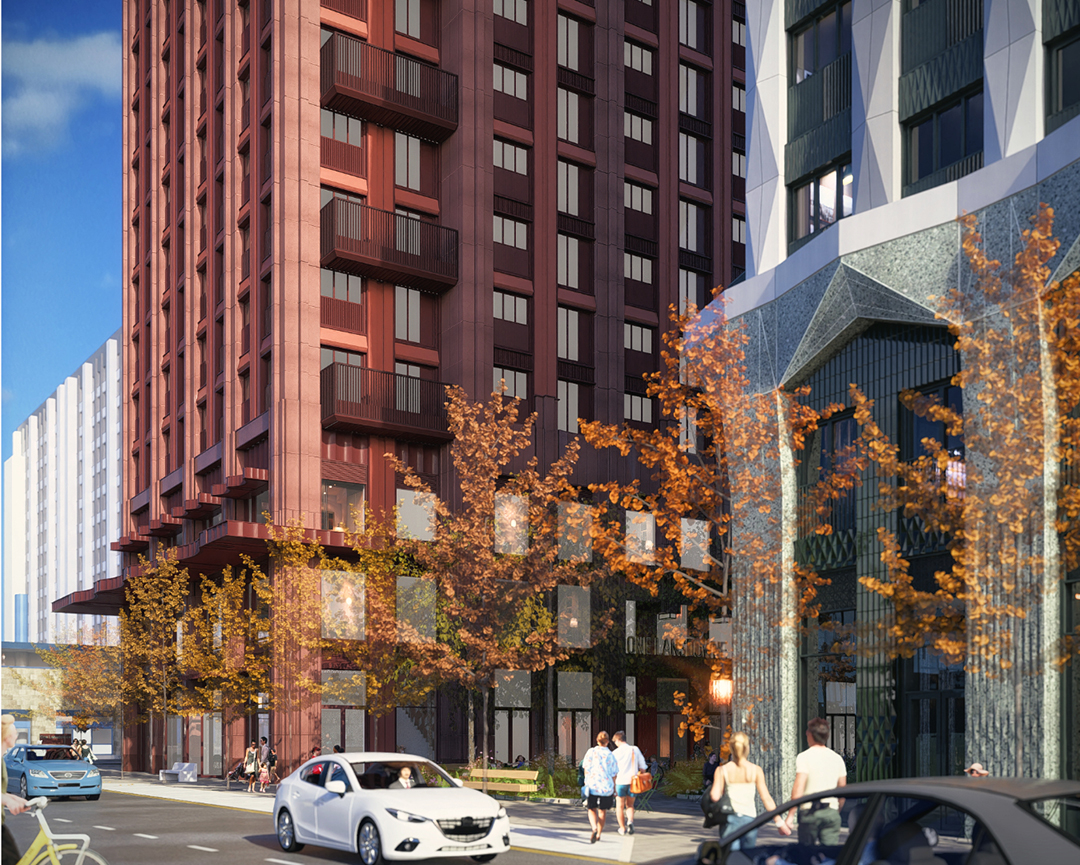
CGI Block A and Block B Base Street View
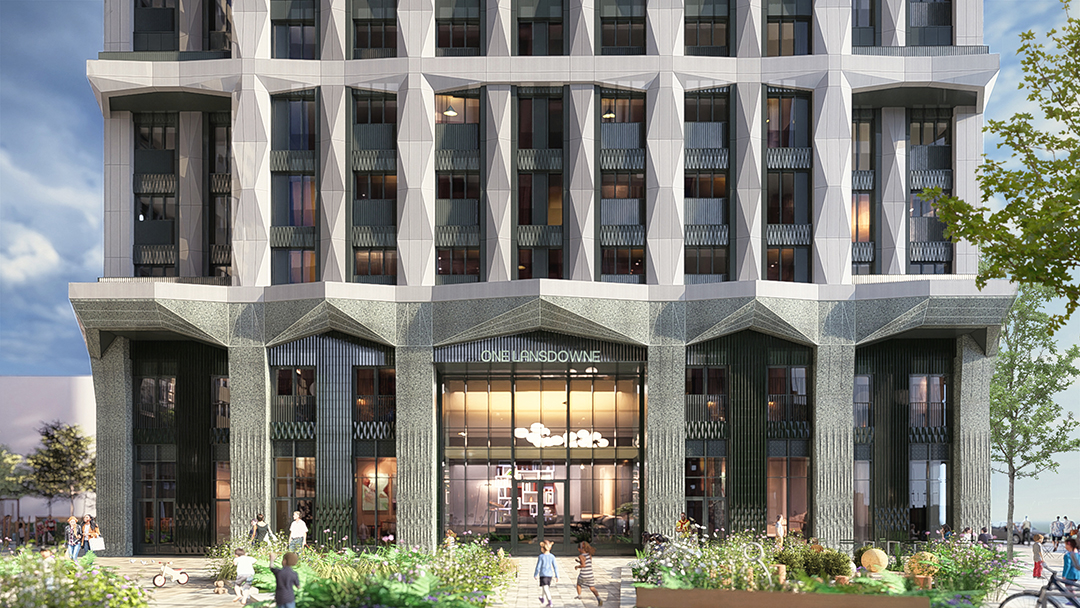
CGI Block B Ground Floor Front View
An active ground floor
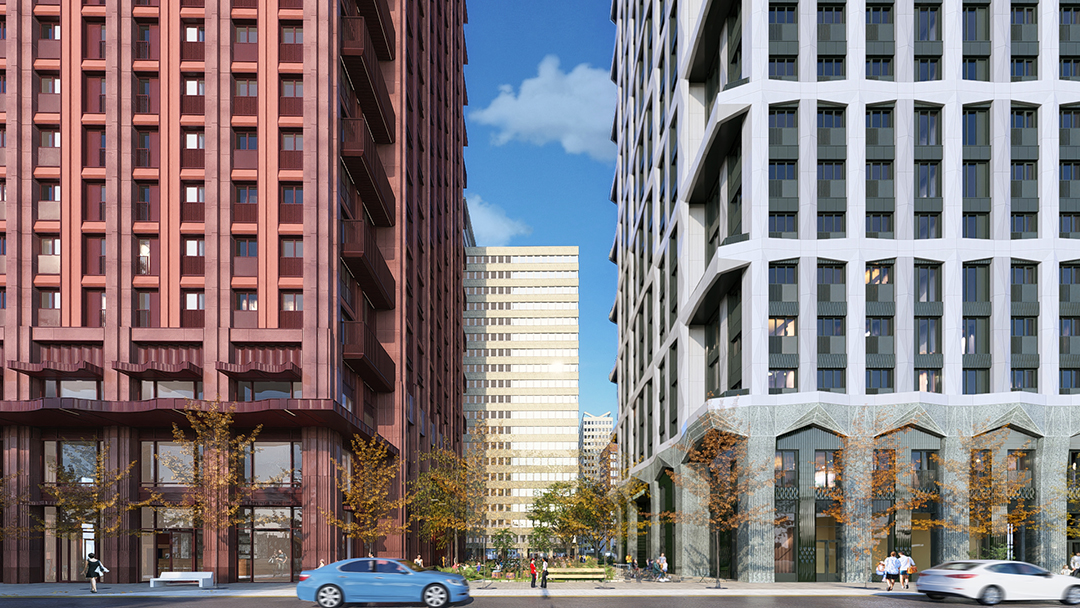
CGI view at ground floor looking north between the proposed buildings
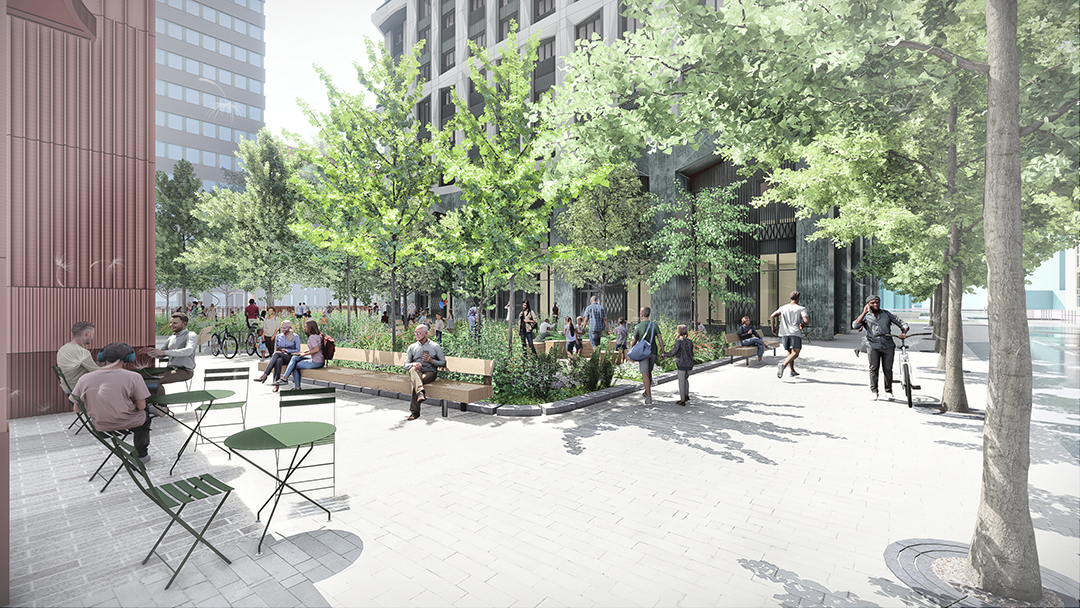
CGI of public square planting and play space
One of our key principles has always been to create a safe and attractive link through to the town centre and we’ve made some further updates to our design to help achieve this:
Relocating the entrances to both buildings to the public square, bringing more life to the ground floor and encouraging activity within the square.
Designing double height ground floors across both buildings, with storage and cycle parking moved to basement level and replaced with community uses to help create an active street scene.
Introducing more Under 5s play space and seating space throughout the square between both buildings
Creating a striking landmark for Croydon
Our ambition has always been to create a landmark building on the corner of Wellesley Road (Building A), and our design changes go even further to achieve this.
Key changes include:
Changing the colour of building B to a more neutral palette, ensuring a strong contrast to the terracotta of building A while remaining in-keeping with the local context.
Amending the designs of the upper levels of both buildings and relocating the height across the buildings to create a more striking design for Building A.
Increasing the number of private balconies on building A, with all four corners of the building along Wellesley Road featuring external balconies rather than only the first nine as previously proposed.
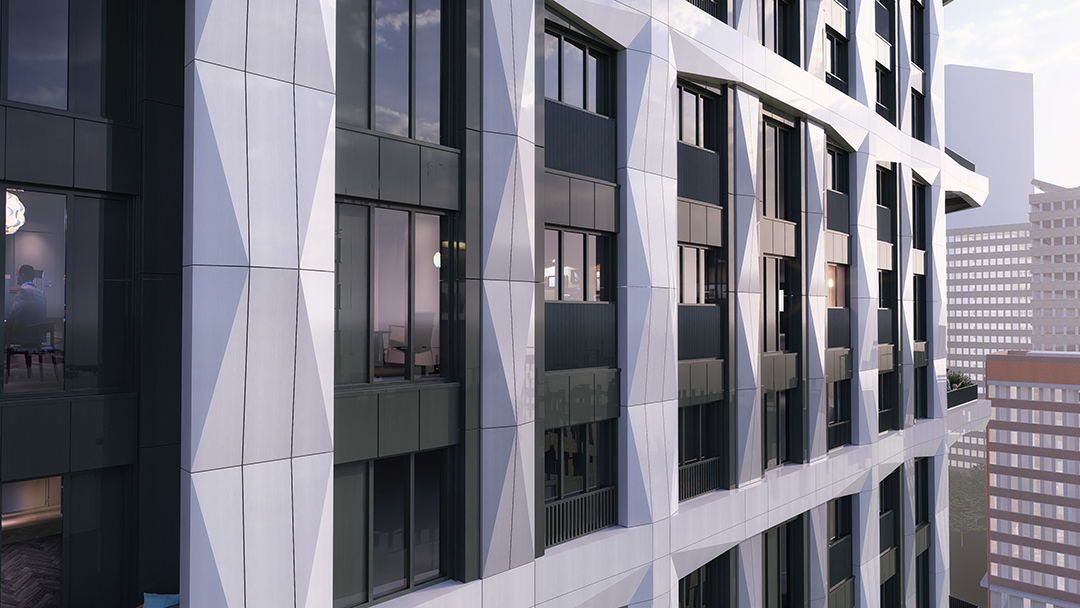
CGIs of the proposed materiality of Building B
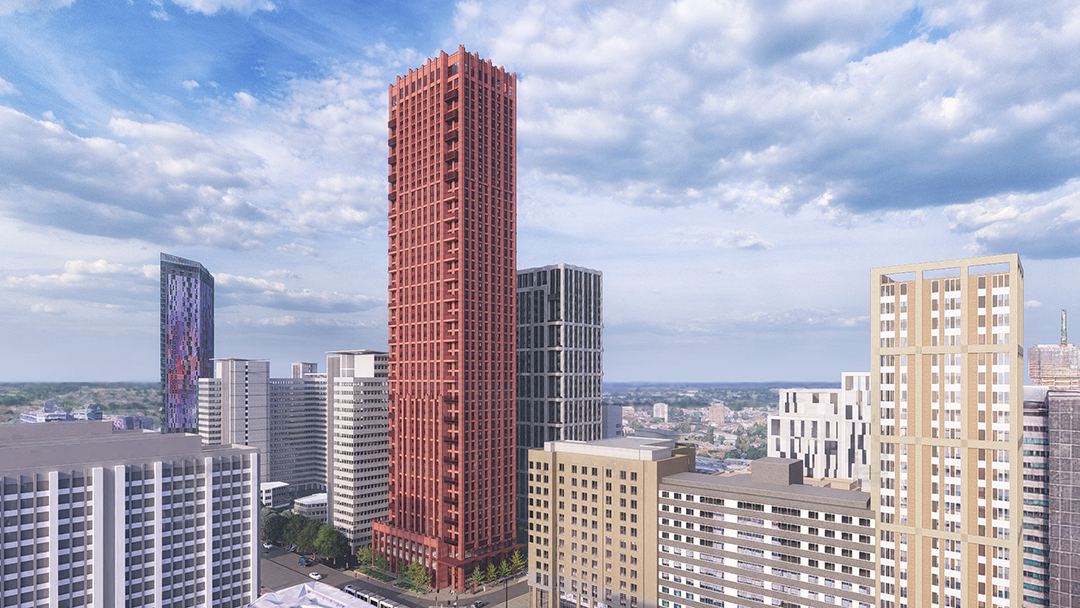
CGI of the proposed buildings looking south
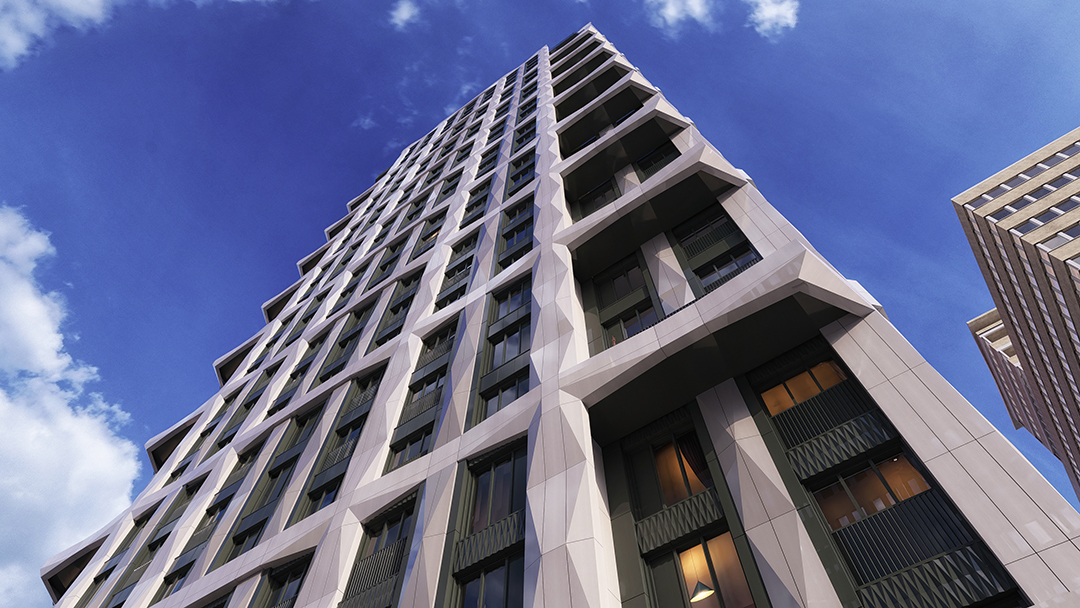
CGIs of the proposed materiality of Building B
Designed to be modular built
We want to deliver benefits here as quickly as possible. That’s why we’ve taken the opportunity to bring Tide Construction on board to design the proposals to be modular built – as we did at Ten Degrees – to speed up construction and minimise disruption. This was something we heard a lot of enthusiasm for at our public consultation events.
Now that we have worked to clear the existing site, we can complete the build process in a shorter timeframe and bring new life to this long-neglected site.
By refining the designs to be suitable for modular build, we can be more efficient with the space available to us. The floor to ceiling heights are now reduced across each storey, meaning that we can deliver more of the much-needed new homes across the same overall height as our previously submitted application.
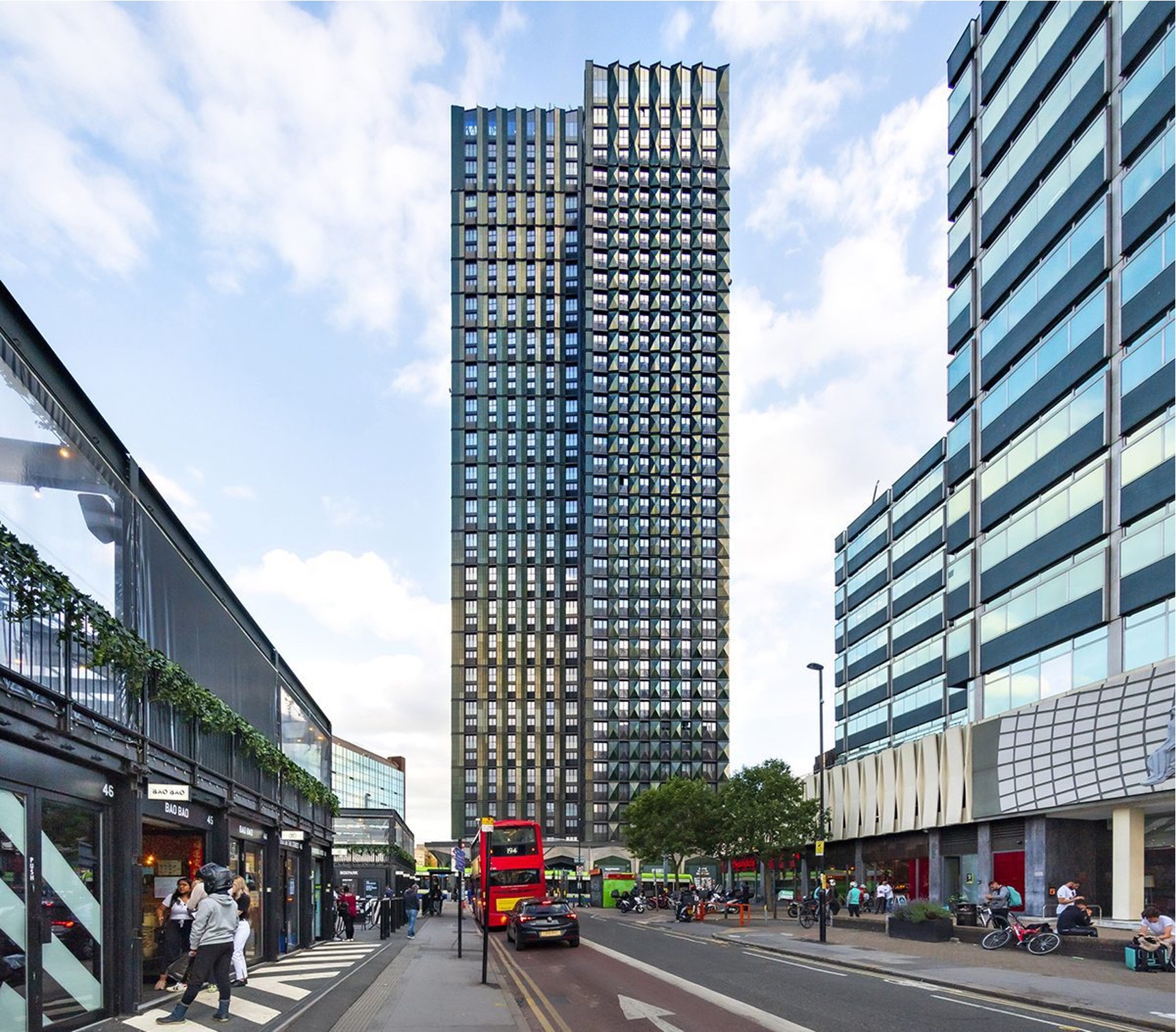
Image of Ten Degrees, also completed as a modular build